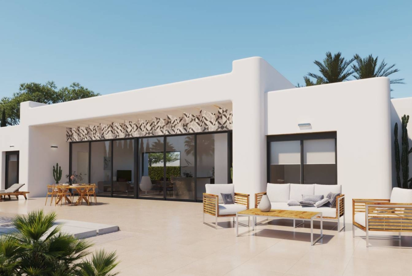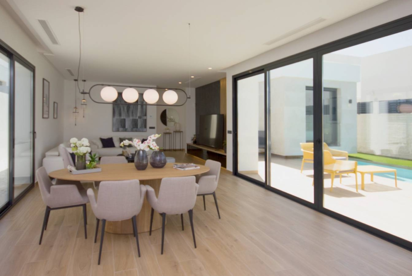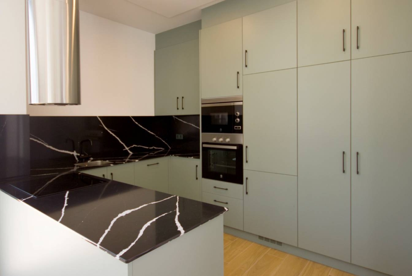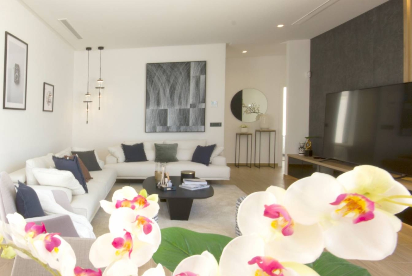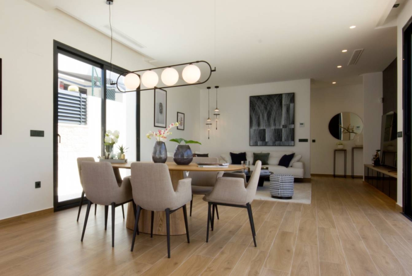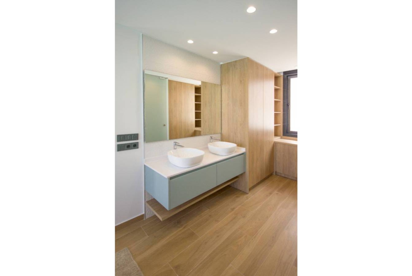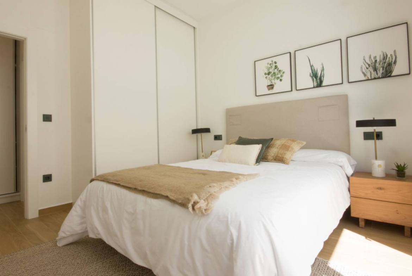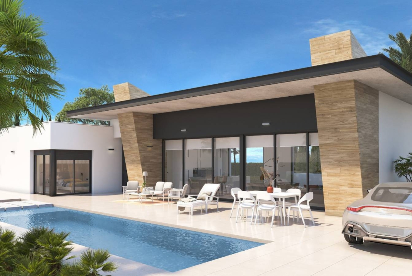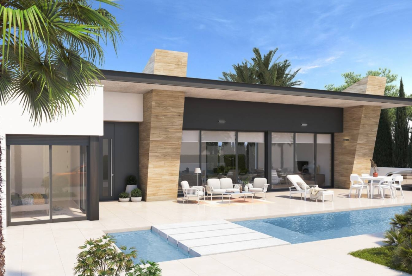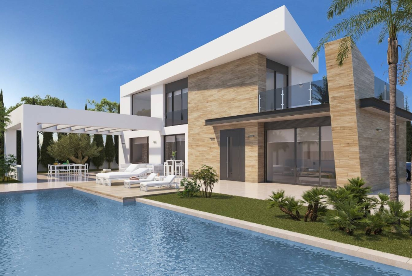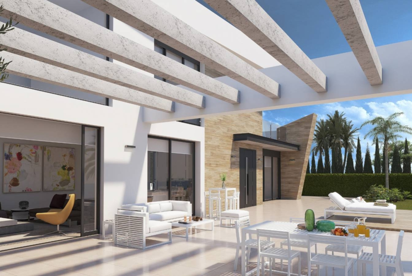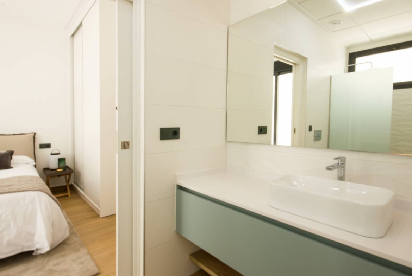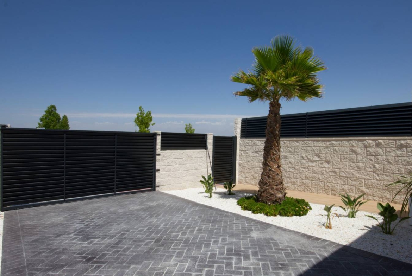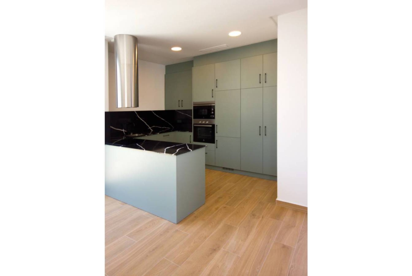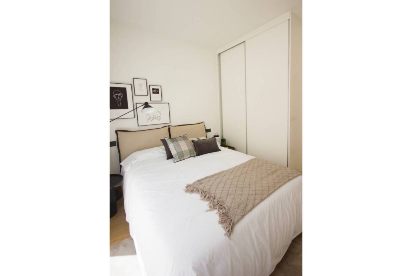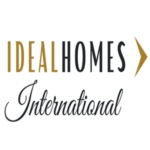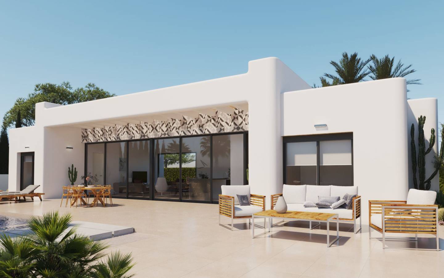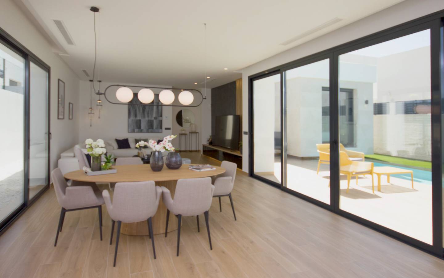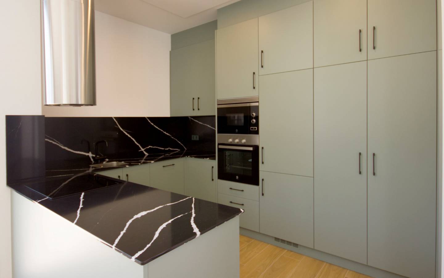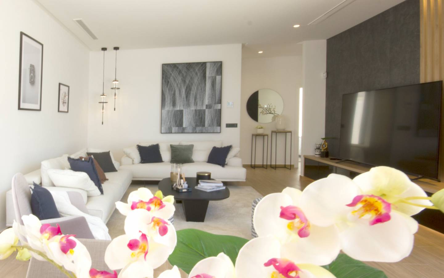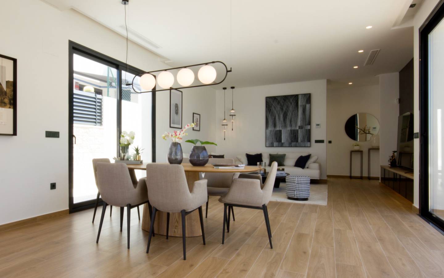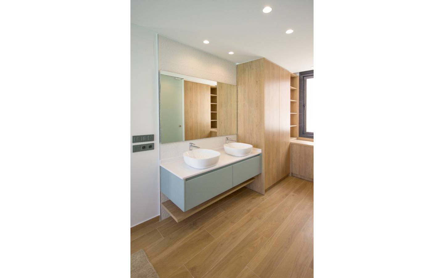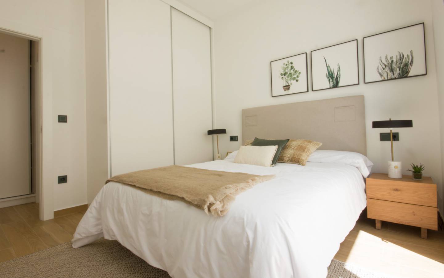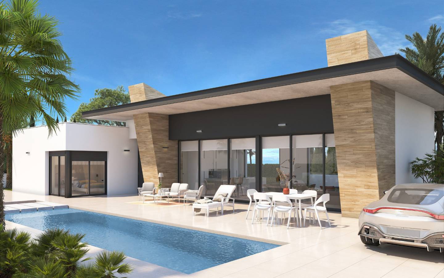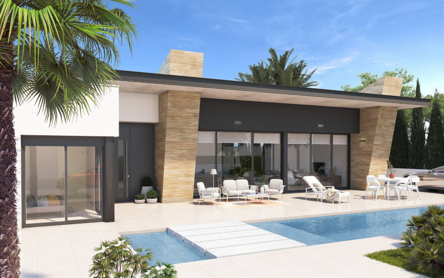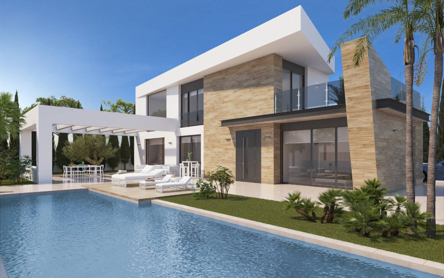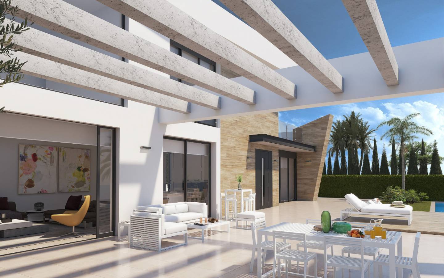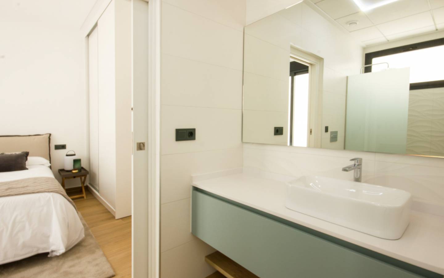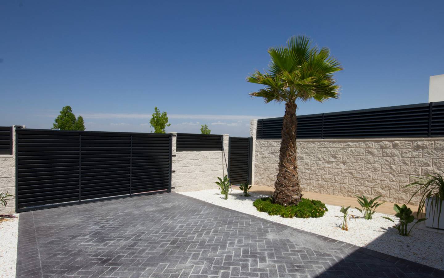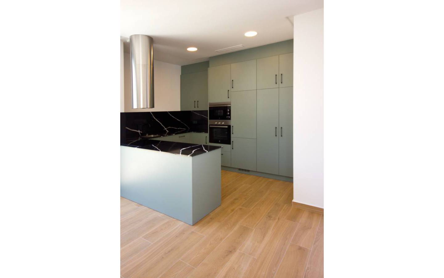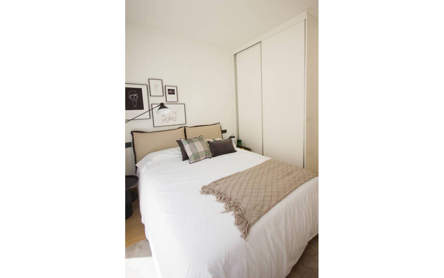Overview
- Villa
- 3
- 3
- 150
- 530
Description
Villas in Ciudad Quesada, Costa Blanca, Alicante
12 magnificent plots from 530m2 to 810m2 reserved for custom villas. 3 types of housing with the option of maximum customization, all with 3 bedrooms, 3 bathrooms, with 150m2 or 160m2 built area and optional basement. These plots are close to all services, bars, restaurants, banks, pharmacy, medical center, town hall, school, etc.
In the Rodín model we find the master bedroom with an en-suite bathroom located on the left wing of the house, followed by the day area consisting of a living-dining room and an open kitchen with an island, a guest toilet and the other 2 bedrooms on the right wing. with their respective bathrooms.
The Bosco typology presents a different design, the night area in one wing of the house, and the day area with living-dining room, open kitchen with island in the opposite wing. Separating the spaces of the house.
Finally, we have the Cezanne model, which is built on 2 floors. On the ground floor we find the master bedroom with private bathroom and dressing room, a guest toilet, living-dining room and kitchen, and on the upper floor the other 2 bedrooms with their respective bathrooms.
Details
Updated on October 16, 2024 at 5:20 am- Property ID: GH-307344
- Price: €699,900
- Property Size: 150 m²
- Land Area: 530 m²
- Bedrooms: 3
- Bathrooms: 3
- Property Type: Villa
- Property Status: For Sale
Address
- Address Ciudad Quesada, Alicante, Spain
- City Ciudad Quesada
- State/county Alicante
- Country Spain

