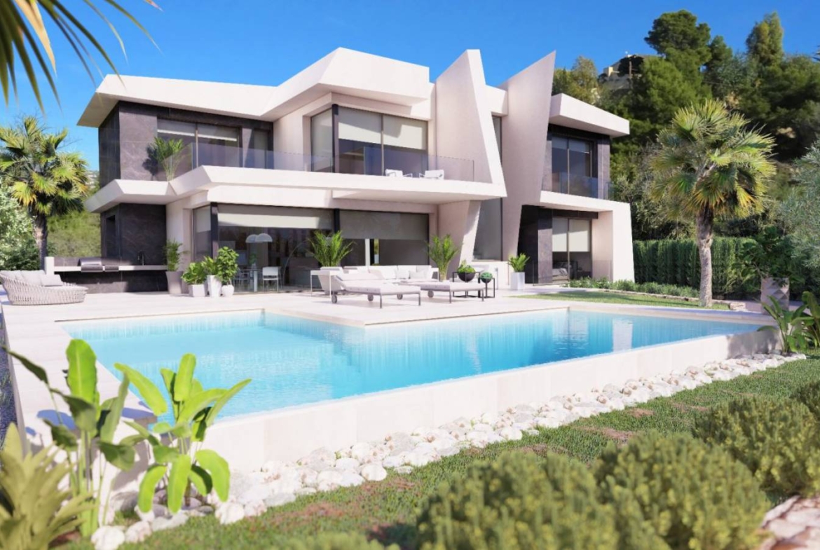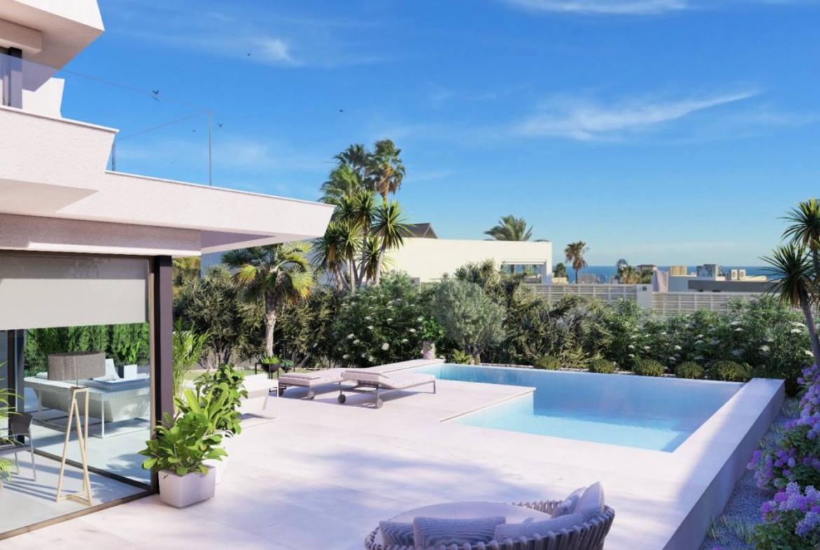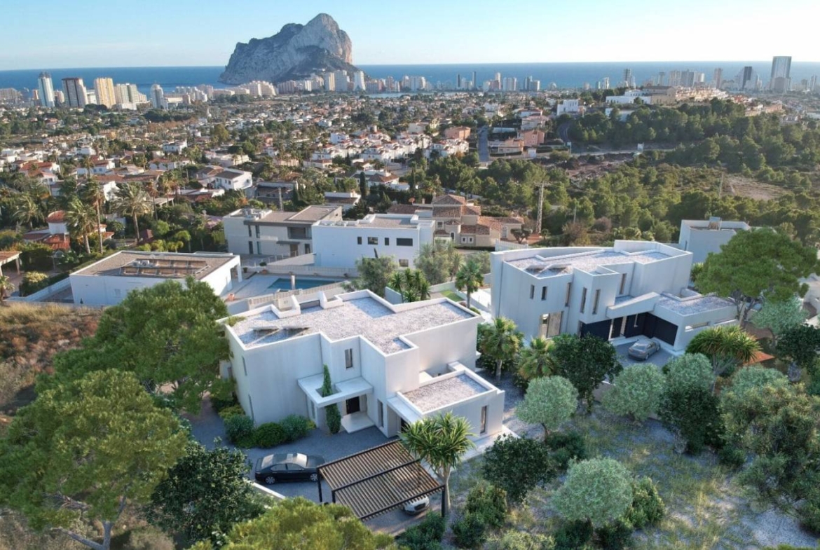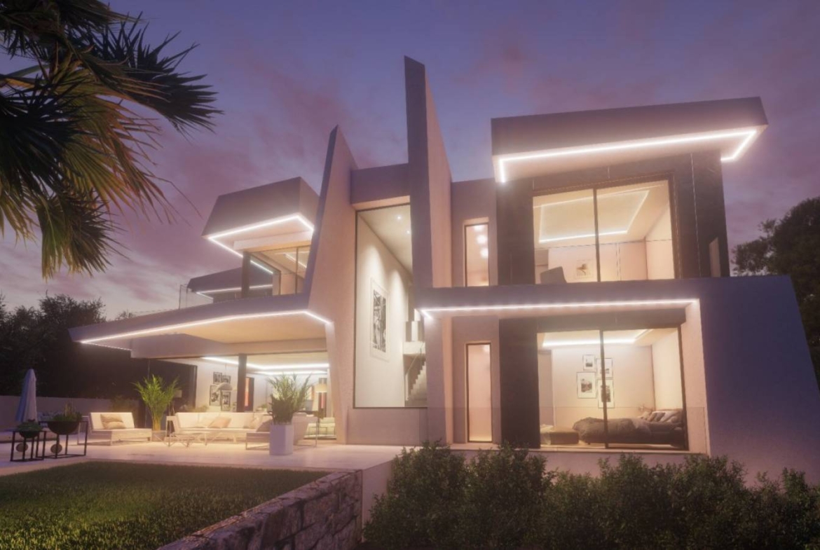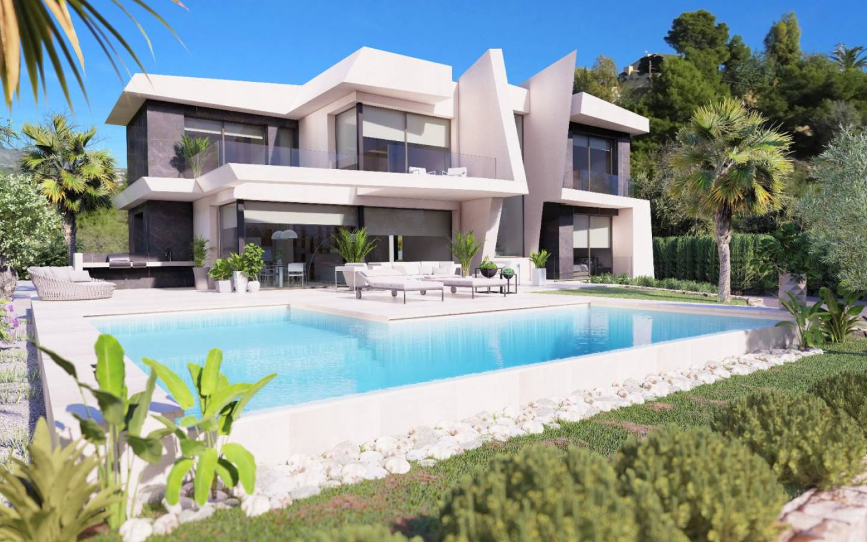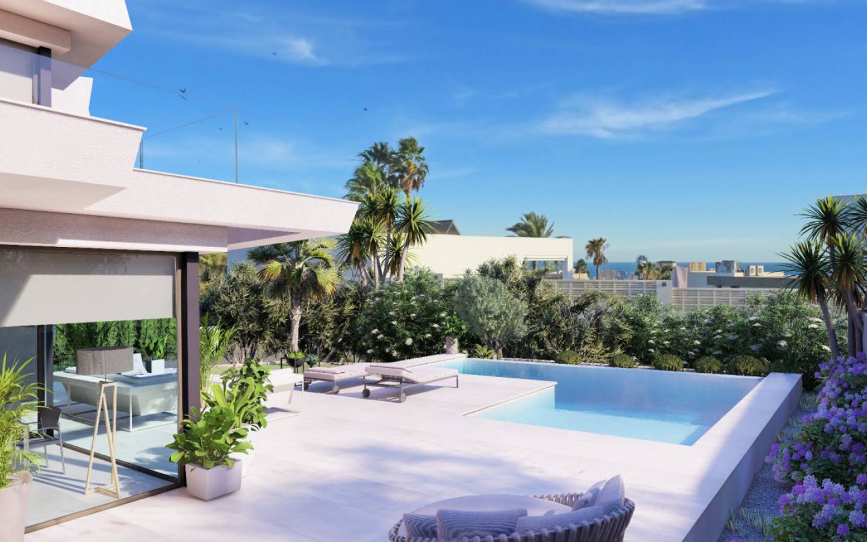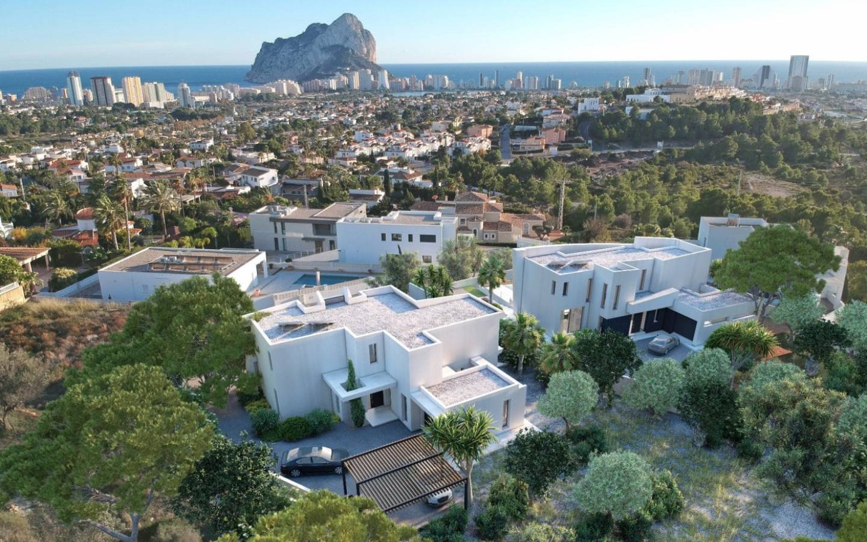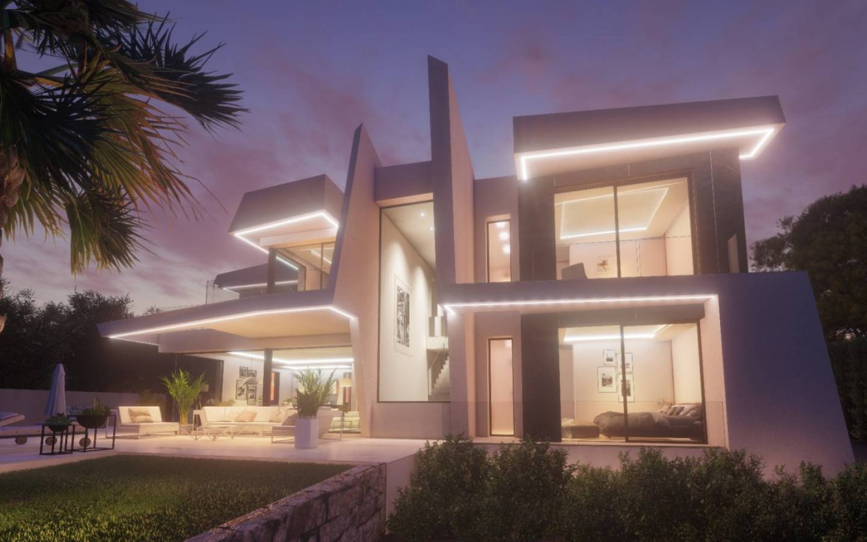Overview
- Villa
- 4
- 4
- 336
- 1783
Description
Project of villa in Calpe, Costa Blanca
This magnificent residence is spread over two floors and offers all the comforts. The main entrance gives access to the main floor, which consists of a bright living room connected to a fully equipped kitchen with a kitchen island. Additionally, there is a storage room/laundry, a guest toilet, and the master bedroom with an ensuite bathroom and built-in wardrobes. Both the living room and the bedroom have direct access to the partially covered terrace with a pool, where you’ll also find an outdoor toilet. On the first floor, there are three more bedrooms, each with ensuite bathrooms and built-in wardrobes. The garage has space for three cars, and on the porch, you can park two more. From all rooms, there are beautiful panoramic views of the Mediterranean Sea.
Equipped with all amenities, this house features ducted air conditioning, underfloor heating, an alarm system, a garage for one car, parking for several vehicles, full bathrooms, and a kitchen. All of this is just 2.5 km from the sandy beach of La Fossa in Calpe.
FEATURES:
BBQ areaPetanque courtPrivate poolLaundryCellarOfficeWorkshopLandscaped garden with automatic irrigation and lightingDucted air conditioning (hot/cold)Included AirzoneUnderfloor heatingHome automation systemInterior alarm systemInstallation of interior alarmCCTV camera installationSolar panel for hot waterNatural stone walls in the gardenSecurity entrance door in iroko wood
Details
Updated on October 16, 2024 at 6:00 am- Property ID: GH-307652
- Price: €1,895,000
- Property Size: 336 m²
- Land Area: 1783 m²
- Bedrooms: 4
- Bathrooms: 4
- Property Type: Villa
- Property Status: For Sale
Address
- Address La Cometa III, Alicante, Spain
- City La Cometa III
- State/county Alicante
- Country Spain

