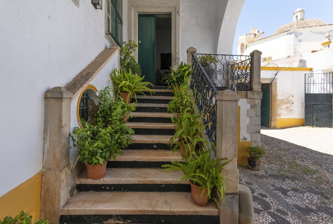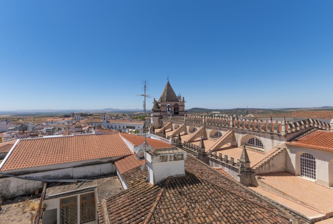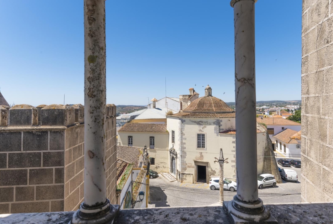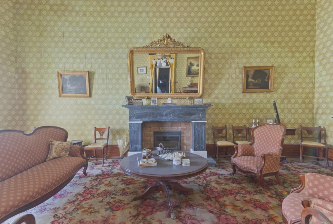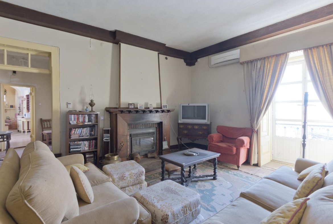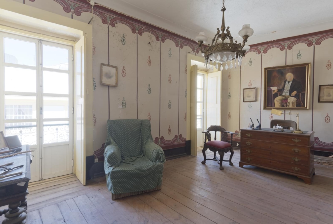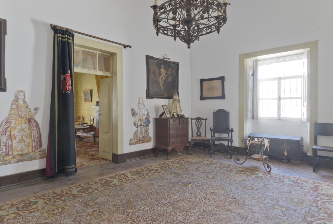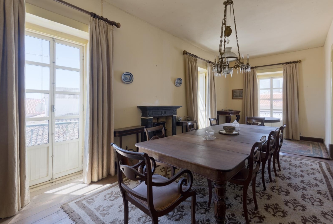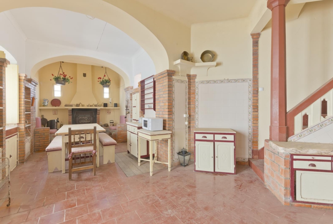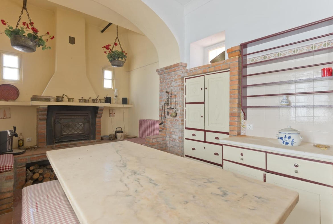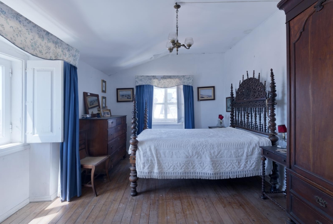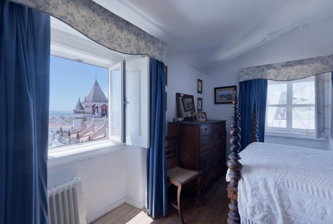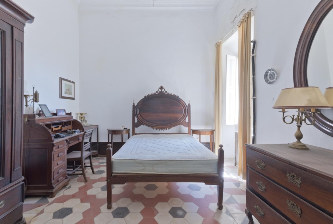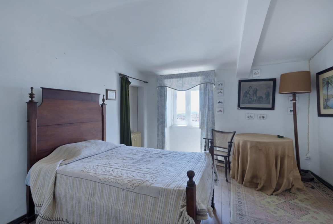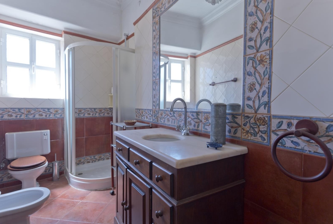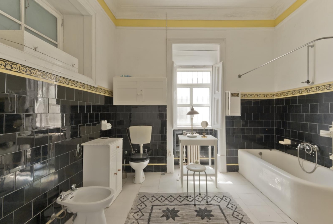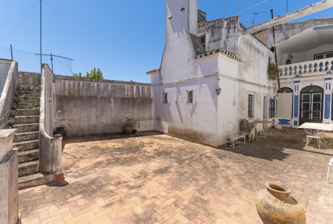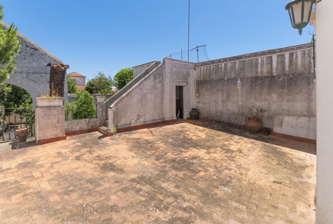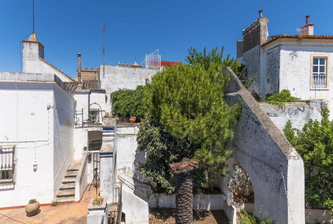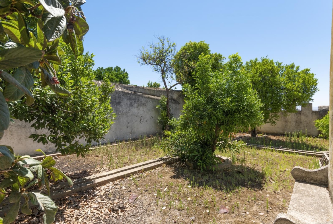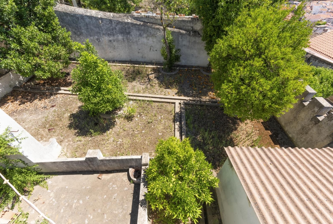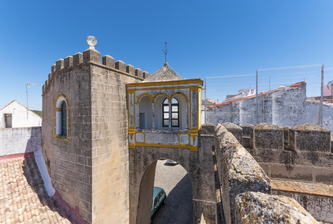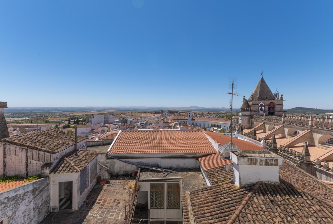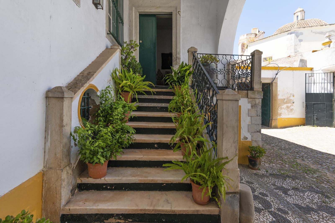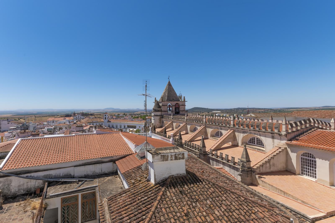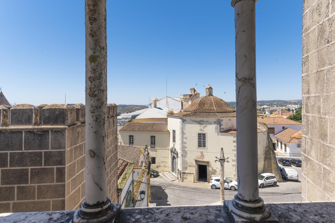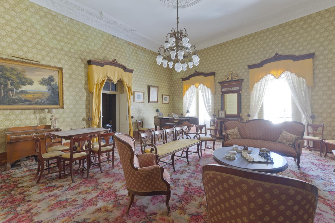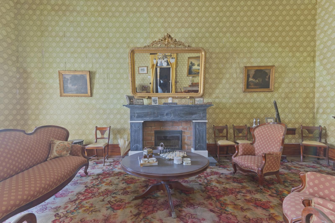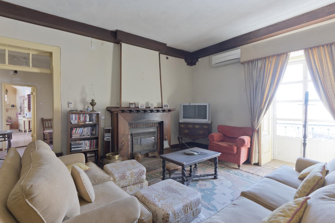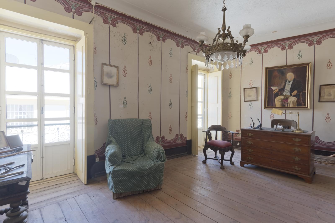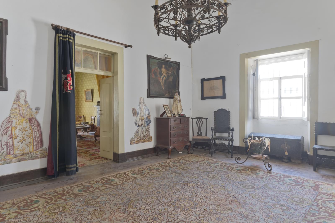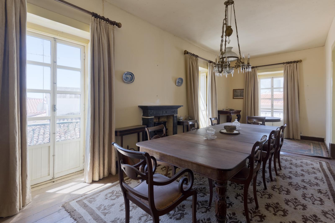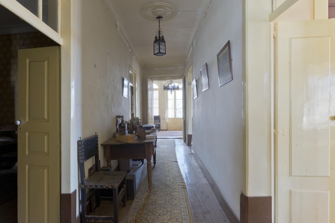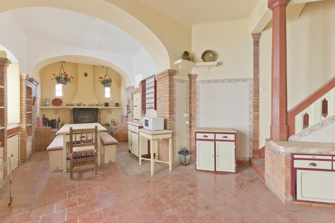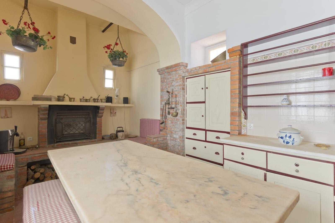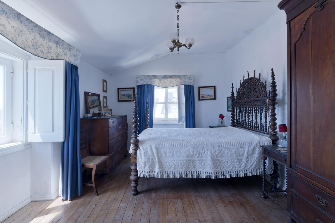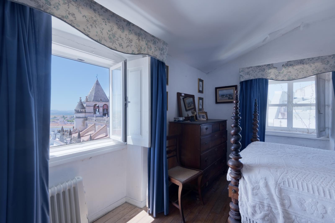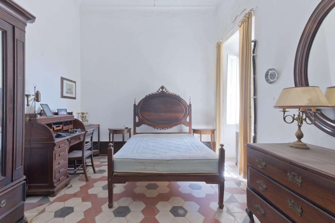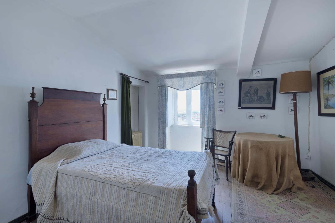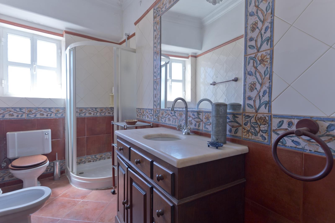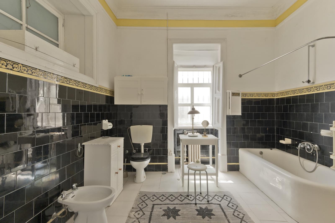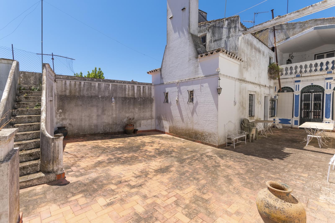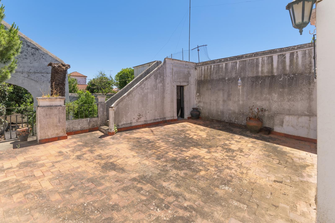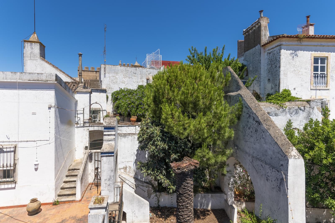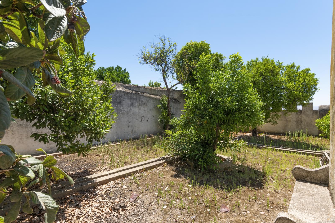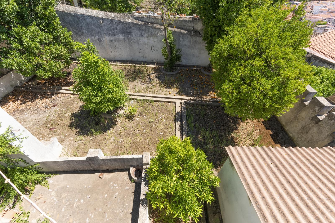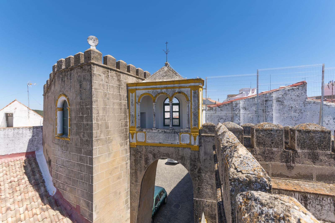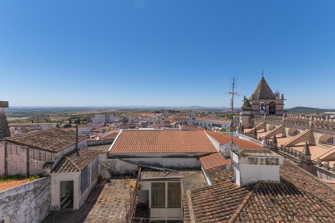8 bedroom Mansion in Elvas
Overview
- Mansion
- 8
- 4
- 1060.0
- 924.0
Description
Located in the Historical Area, in one of the most typical and beautiful places of Elvas, and really close to the Cathedral. The Palace is composed by a picturesque triangular square
with manor houses, with coat of arms, and the Church of Nossa Senhora da Consolação. This square is close to the 10th century Arab Gate, flanked by two towers and crowned
with a gallery.
The Mesquita Pimentel Palace was built in the 16th century by Luís de Mesquita Pimentel, a noble knight from Elvas. The Palace hosted King Filipe II of Spain in 1580, while he lived in Elvas before leaving for Lisbon. Several months earlier, the Palace was deeply refurbished by the royal architect Juan de Herrera, the architect who built the Escorial Monastery. Originally, the Palace was connected to the building a little further down, at the Porta do Sol, forming only one building.
The palace was modified during the 18th and 19th centuries, keeping only its side façade, a corner window with colonnettes, typical of the late 16th century Spanish architecture.
Inside the palace, there is a large patio that can be accessed from a portal crowned by the coat of arms of the Mesquita Pimentel family.
An impressive section of the first Islamic wall runs through the Palace. This enclosure
was built in the 9th century and includes the ancient Temple Gate in the wall, with an original horseshoe arch and an elbow entrance.
Distributed by three floors and with high adorned ceilings, the Palace has currently
eight bedrooms, seven living rooms, four bathrooms, three libraries/offices, three marble fireplaces, two kitchens, five vaulted barns, stables, woodshed, garage, several patios, terraces, balconies and gardens. In the backyard there is an Arab cistern for watering and an ample area where a swimming pool could be placed.
The palace also offers beautiful panoramic views over Elvas and its idyllic setting. The fact of being Patrimony, it also qualifies it for certain tax benefits.
tax benefits.
Details
Updated on January 7, 2025 at 3:06 am- Property ID: PDF-PF28215
- Price: €1,500,000
- Property Size: 1060.0 m²
- Land Area: 924.0 m²
- Bedrooms: 8
- Bathrooms: 4
- Property Type: Mansion
- Property Status: For Sale
Address
- Address Elvas, Portalegre, Portugal
- City Elvas
- State/county Portalegre
- Country Portugal

