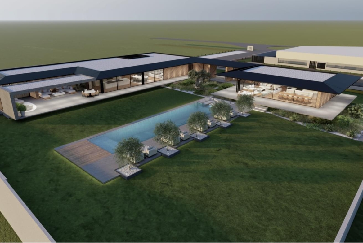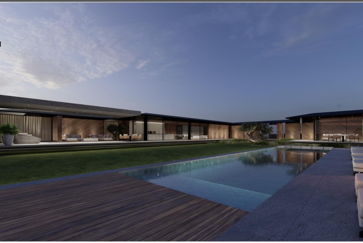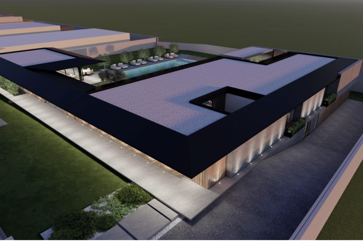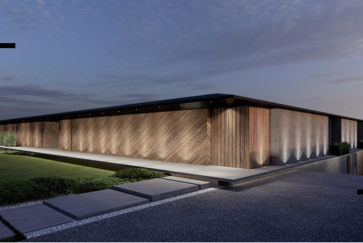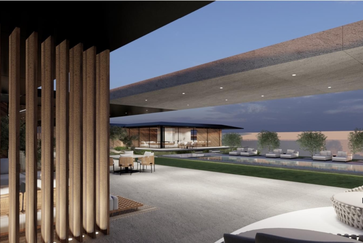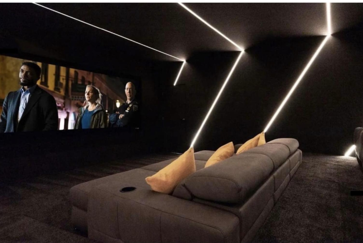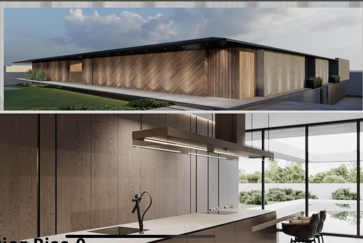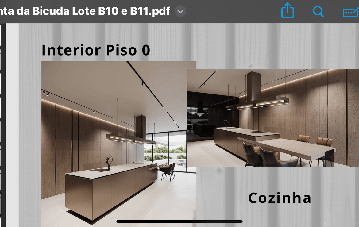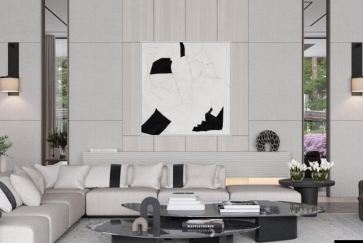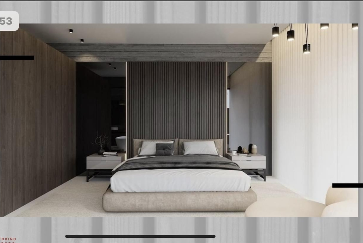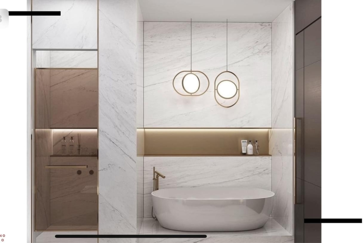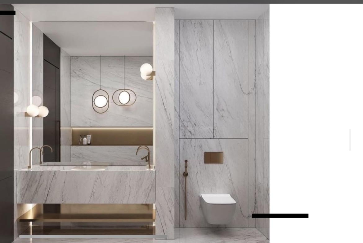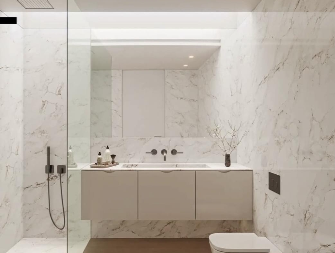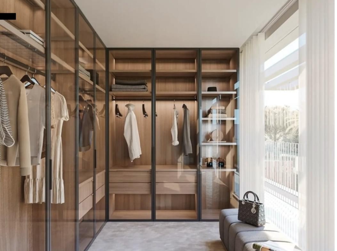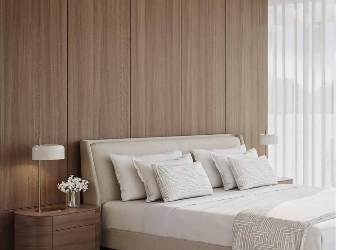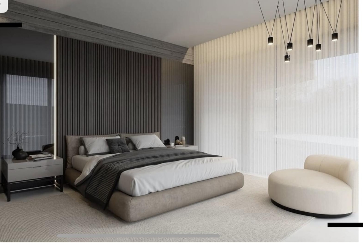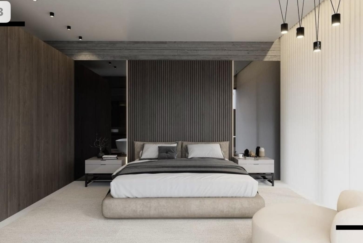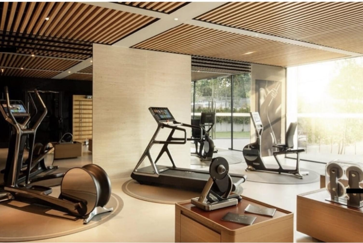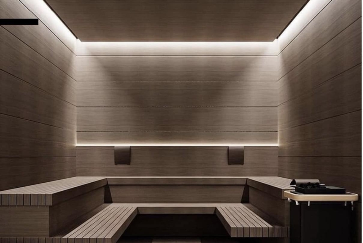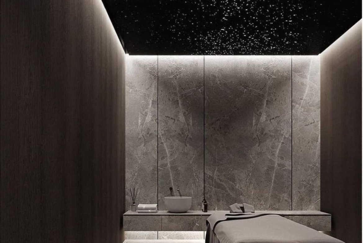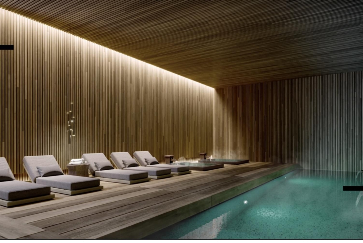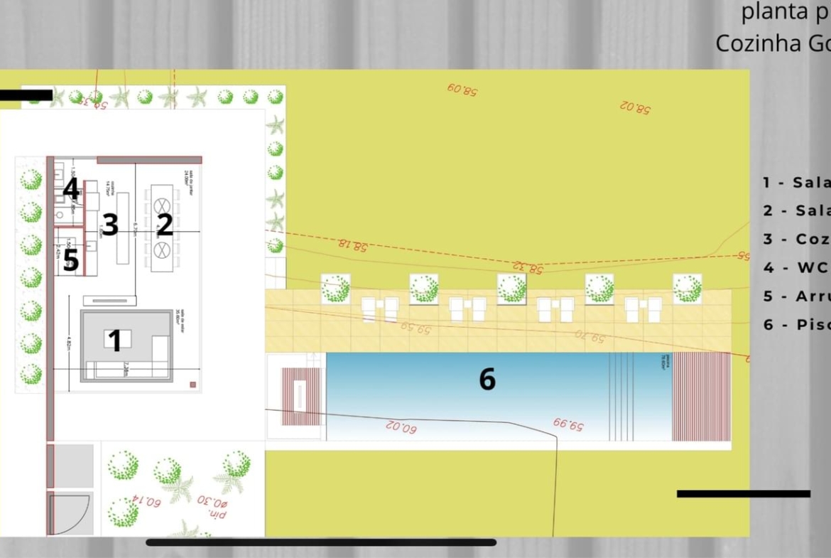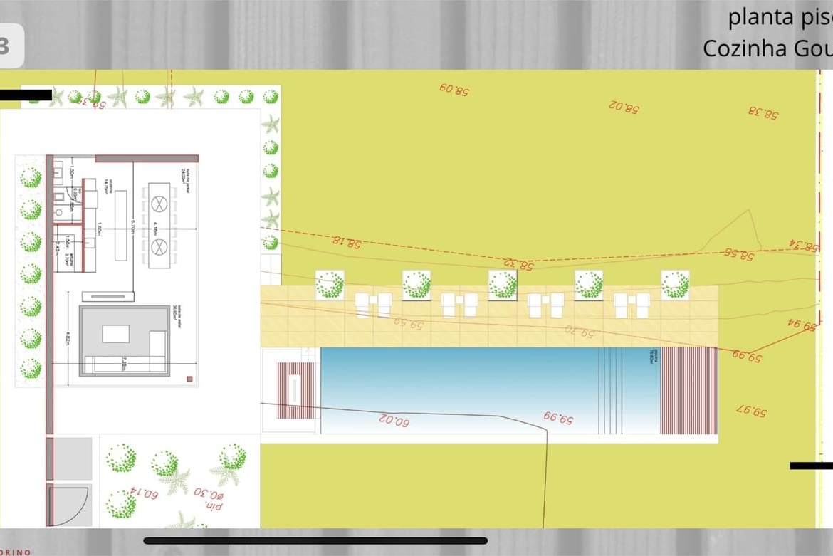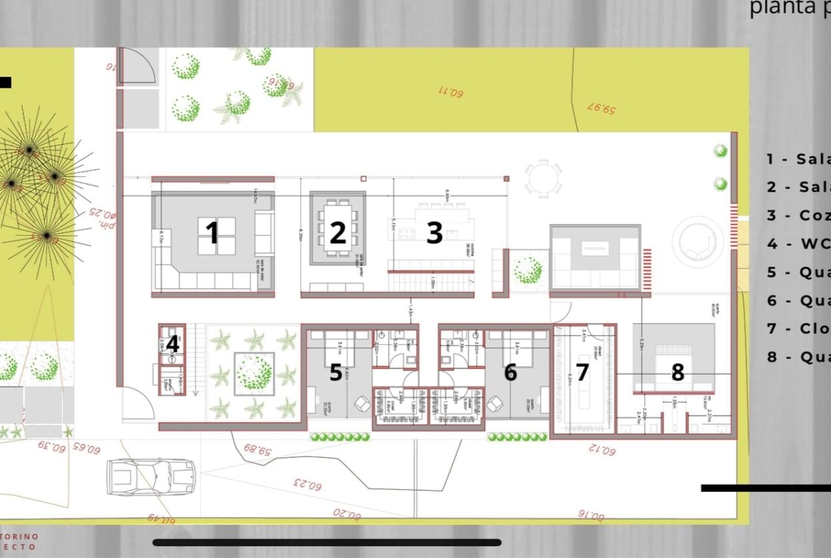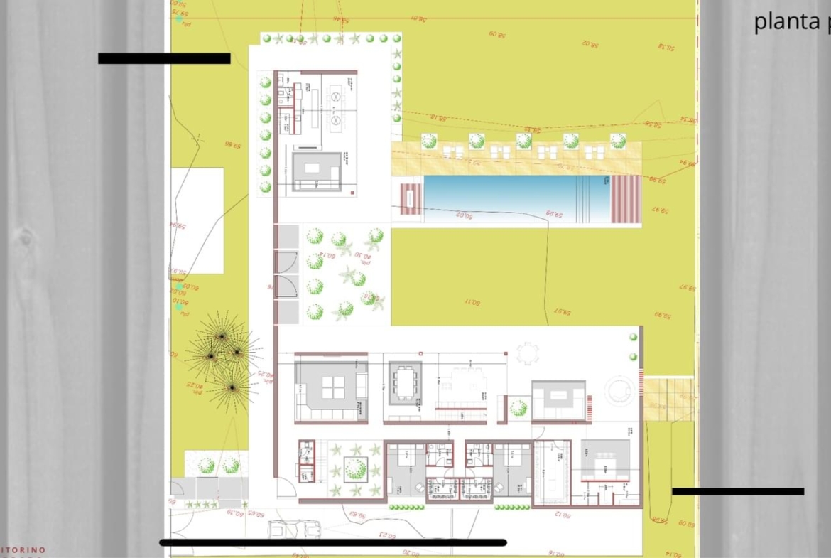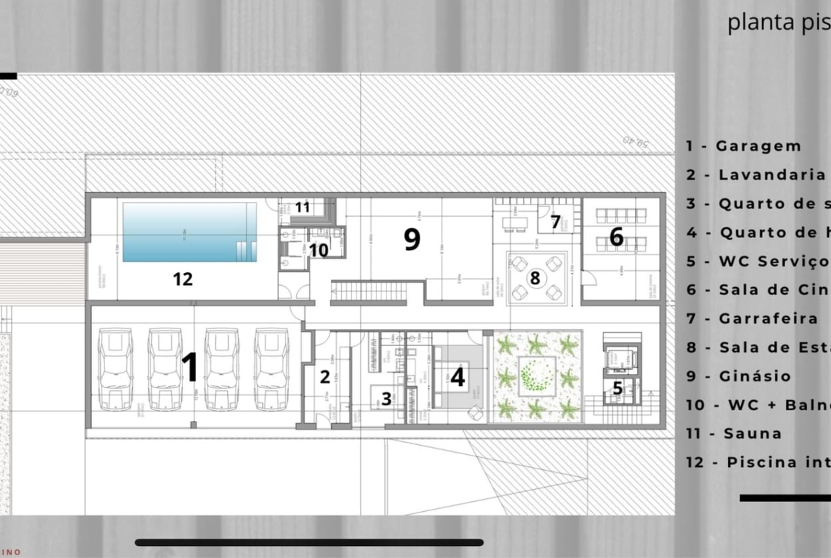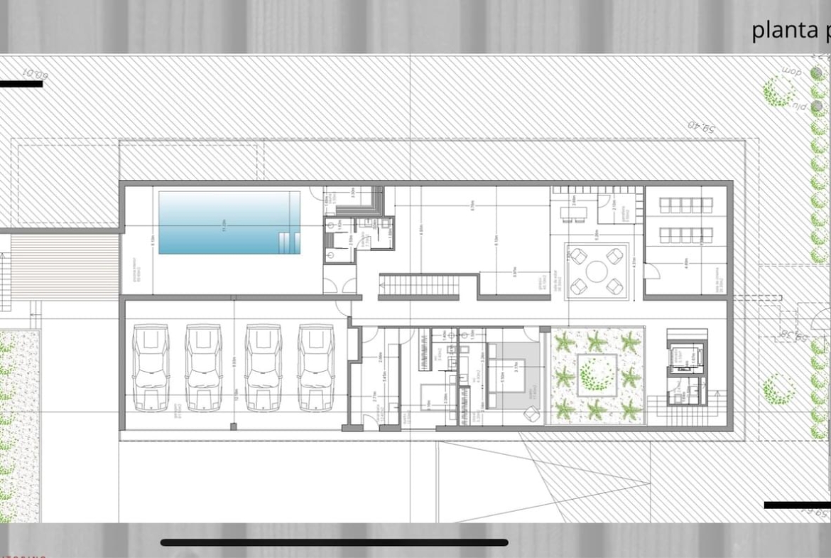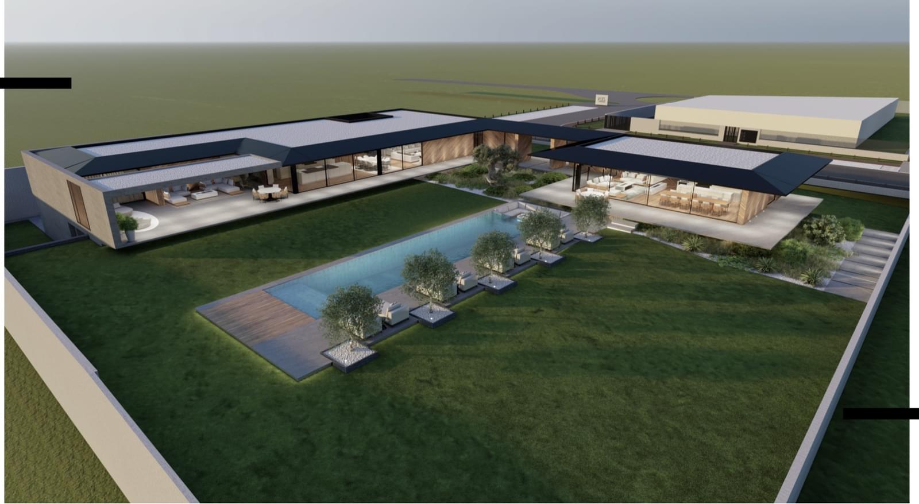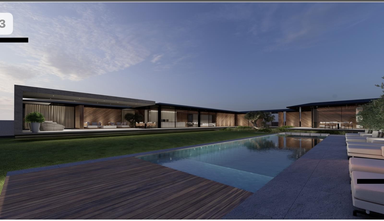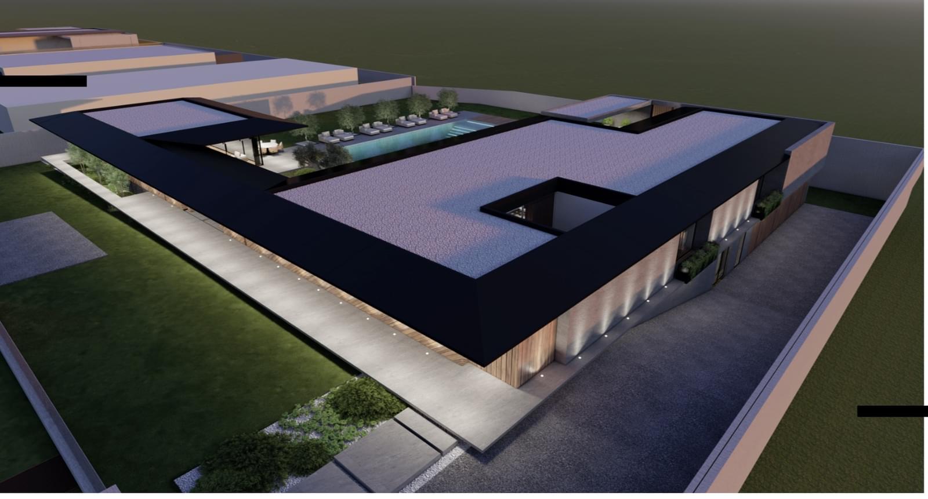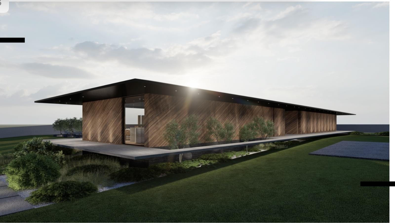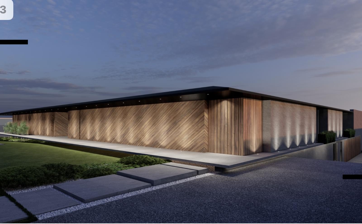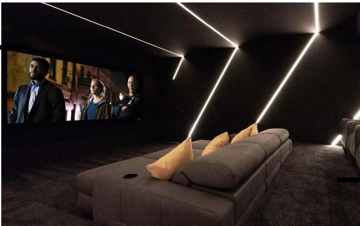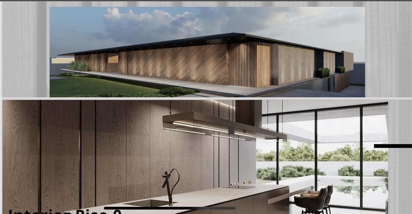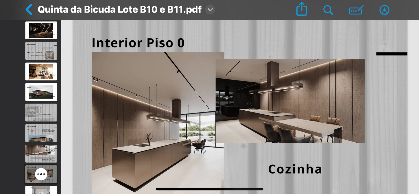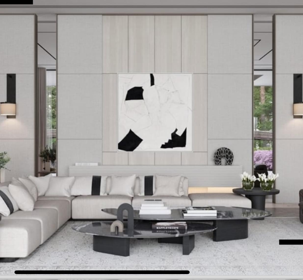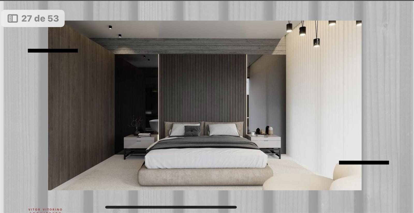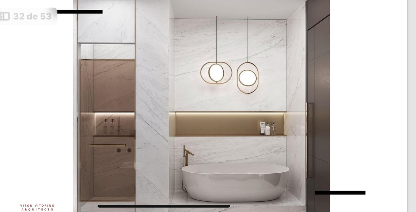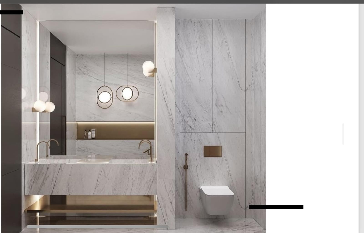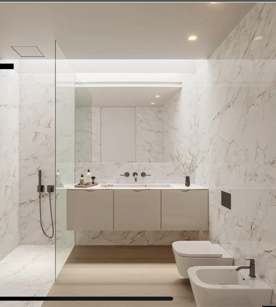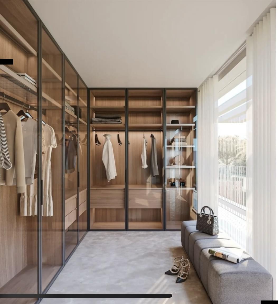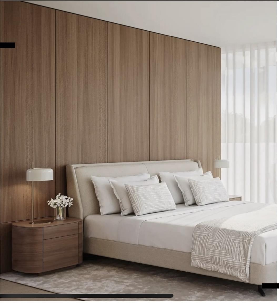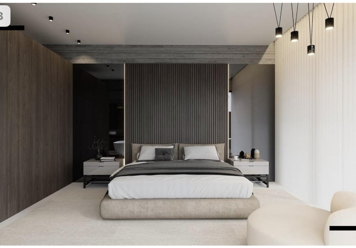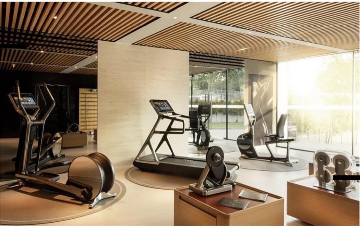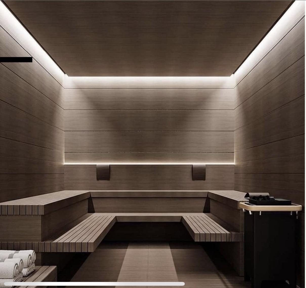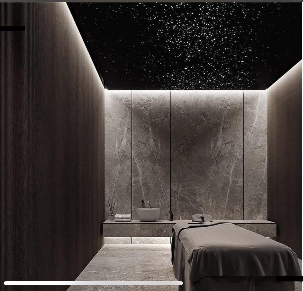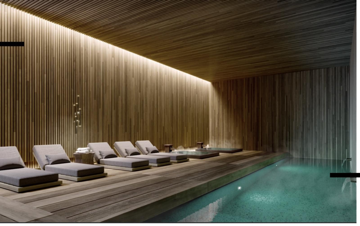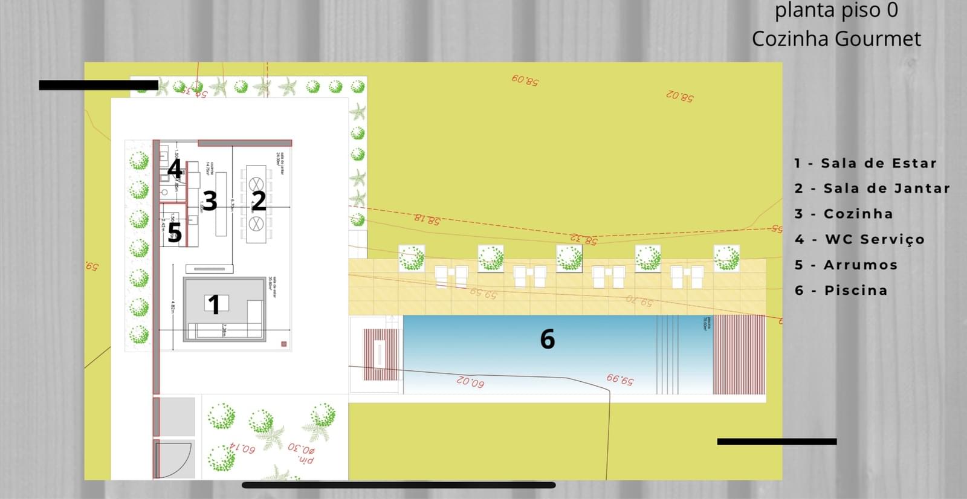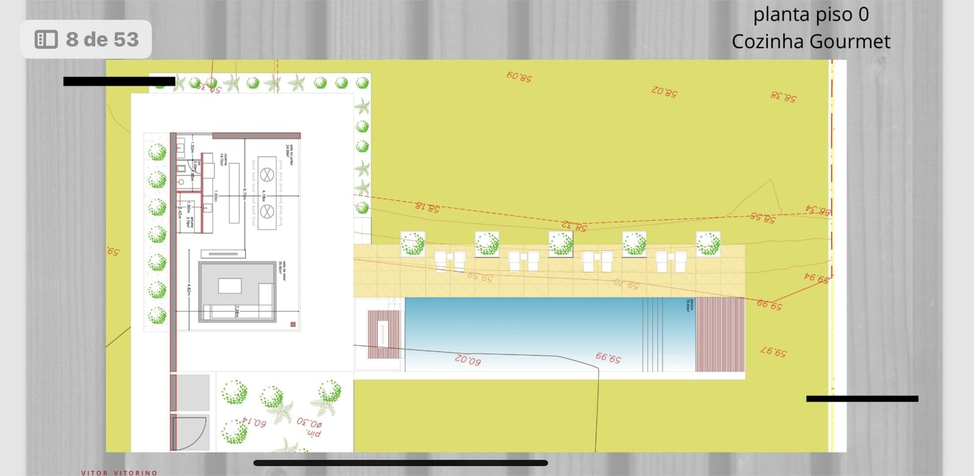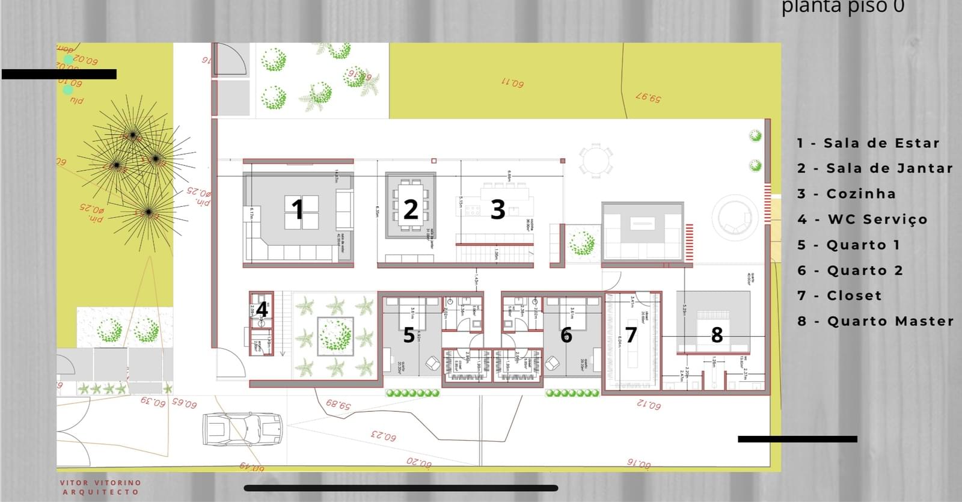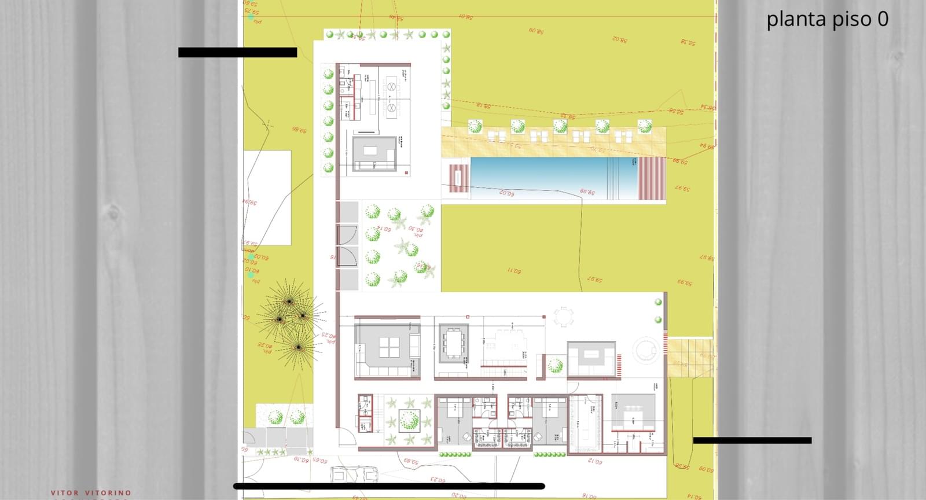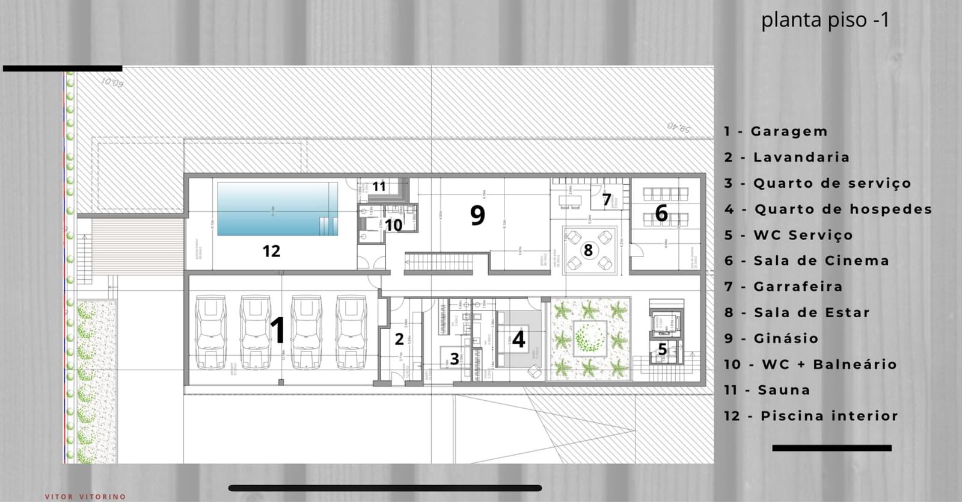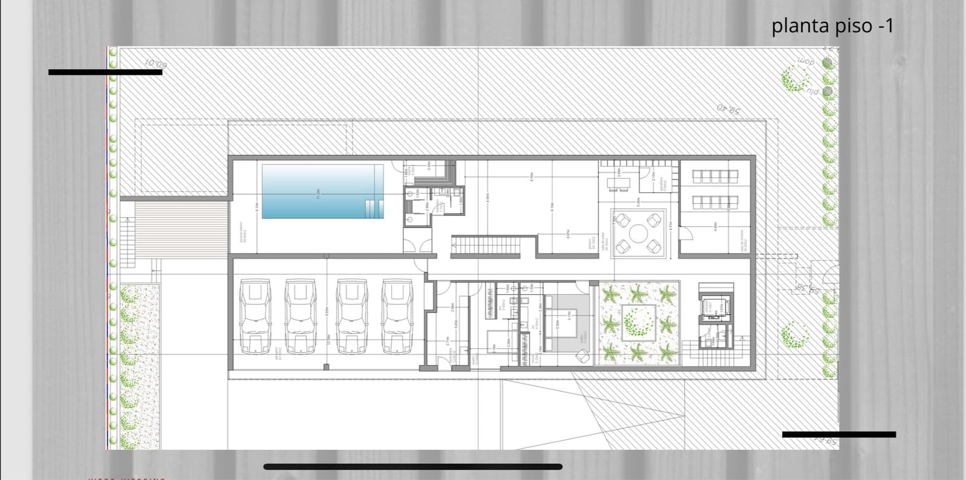Land in Cascais
Overview
- Land
- 0
- 0
- 368.0
- 1345.0
Description
Fantastic land that stands out in the high standard real estate market. With an approved project signed by the renowned architect Vítor Vitorino, it adds a significant value, as it implies an architectural design of superior quality and exclusivity. Contemporary architecture, preferred by many for its functionality, a smart use of the space and integration with the environment, promising a villa that not only meets the modern needs of comfort and aesthetics, but also stands out as a living work of art.
Being inserted in the Zen Marinha Condominium, located in Quinta da Bicuda, it suggests a privileged location that blends serenity, security and exclusivity. The condominiums have a limited number of villas, such as this one, with only 9, offering a more intimate and personalized environment, valuing the privacy and quality of life of its residents.
The mention of an excellent sun exposure indicates that the properties on this plot of land will benefit from abundant natural light, an important factor for well-being and energy saving. The surrounding, with plenty of green areas, highlights the proximity to nature, providing a calm and relaxing setting, which is highly valued especially in urban or semi-urban contexts where such characteristics are rare.
Investing in a land with these characteristics can be an excellent opportunity, not only for the quality of life that promises its future residents, but also for the potential for long-term real estate valuation, given the exclusivity of the project and the reputation of the architect involved.
Inserted in a 1351 sqm lot and with a 368 sqm useful area of construction, the villa will be distributed as follows:
Ground Floor
– Social bathroom
– Living room
– Dining room
– Fully equipped kitchen
– Gourmet Area
– Master Suite
– Two suites
– Closet
Floor -1
– Suite
– Service room
– Cinema room
– Living room
– Laundry area
– Wine cellar
– Gym
– Shower room supported by a bathroom
– Sauna
– Indoor swimming pool
– Garage
It is located in the noble region of Quinta da Bicuda, just a few minutes away from Quinta da Marinha, the Cascais Bay and its Marina. Served by a panoply of services and amenities nearby, as well as schools and the International College.
Porta da Frente Christie’s is a real estate agency that has been operating in the market for more than two decades. Its focus lays on the highest quality houses and developments, not only in the selling market, but also in the renting market. The company was elected by the prestigious brand Christie’s – one of the most reputable auctioneers, Art institutions and Real Estate of the world – to be represented in Portugal, in the areas of Lisbon, Cascais, Oeiras, Sintra and Alentejo. The main purpose of Porta da Frente Christie’s is to offer a top-notch service to our customers.
Details
Updated on October 26, 2024 at 7:03 am- Property ID: PDF-PF32700
- Price: €2,950,000
- Property Size: 368.0 m²
- Land Area: 1345.0 m²
- Bedroom: 0
- Bathroom: 0
- Property Type: Land
- Property Status: For Sale
Address
- Address Cascais, Lisboa, Portugal
- City Cascais
- State/county Lisboa
- Country Portugal

